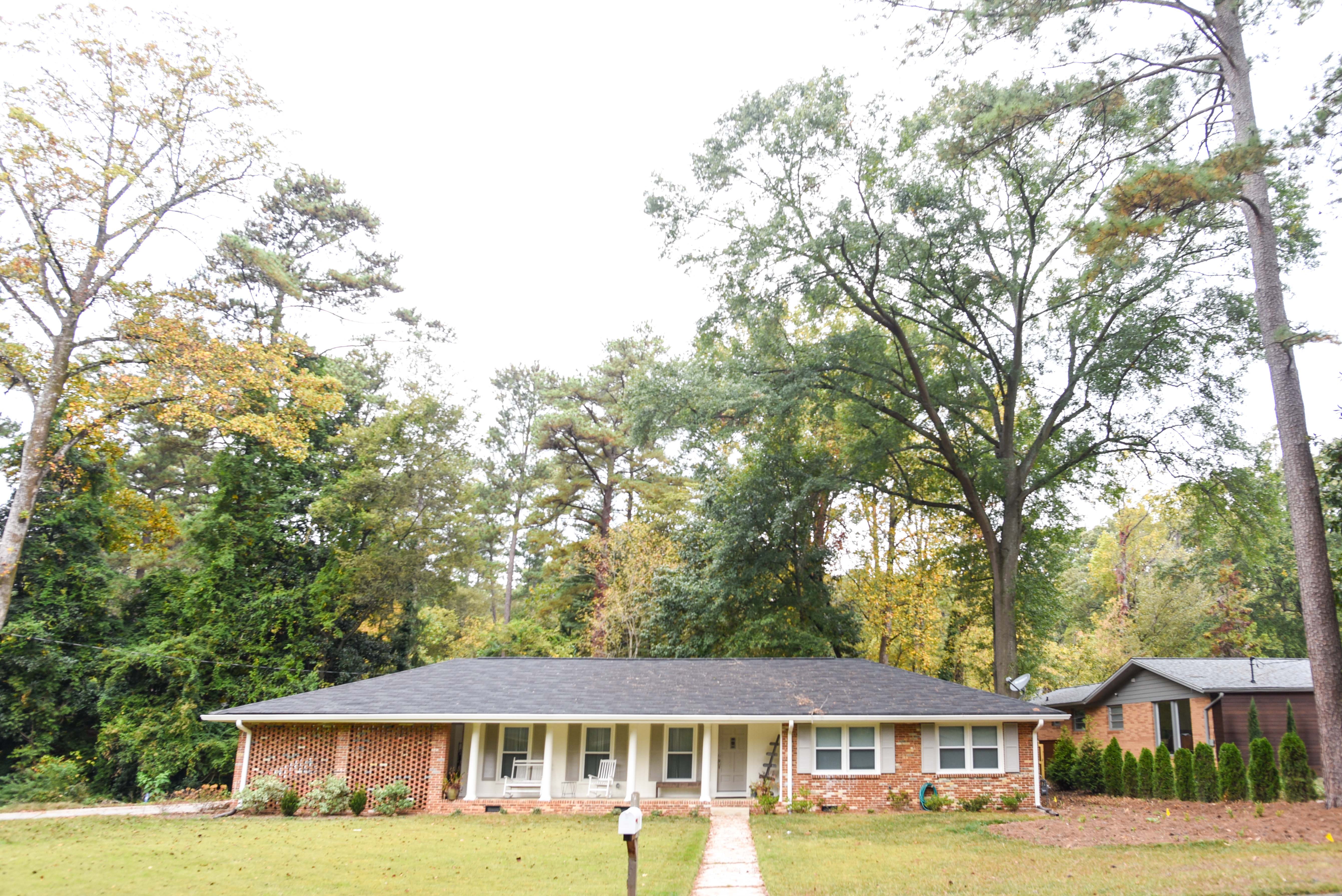
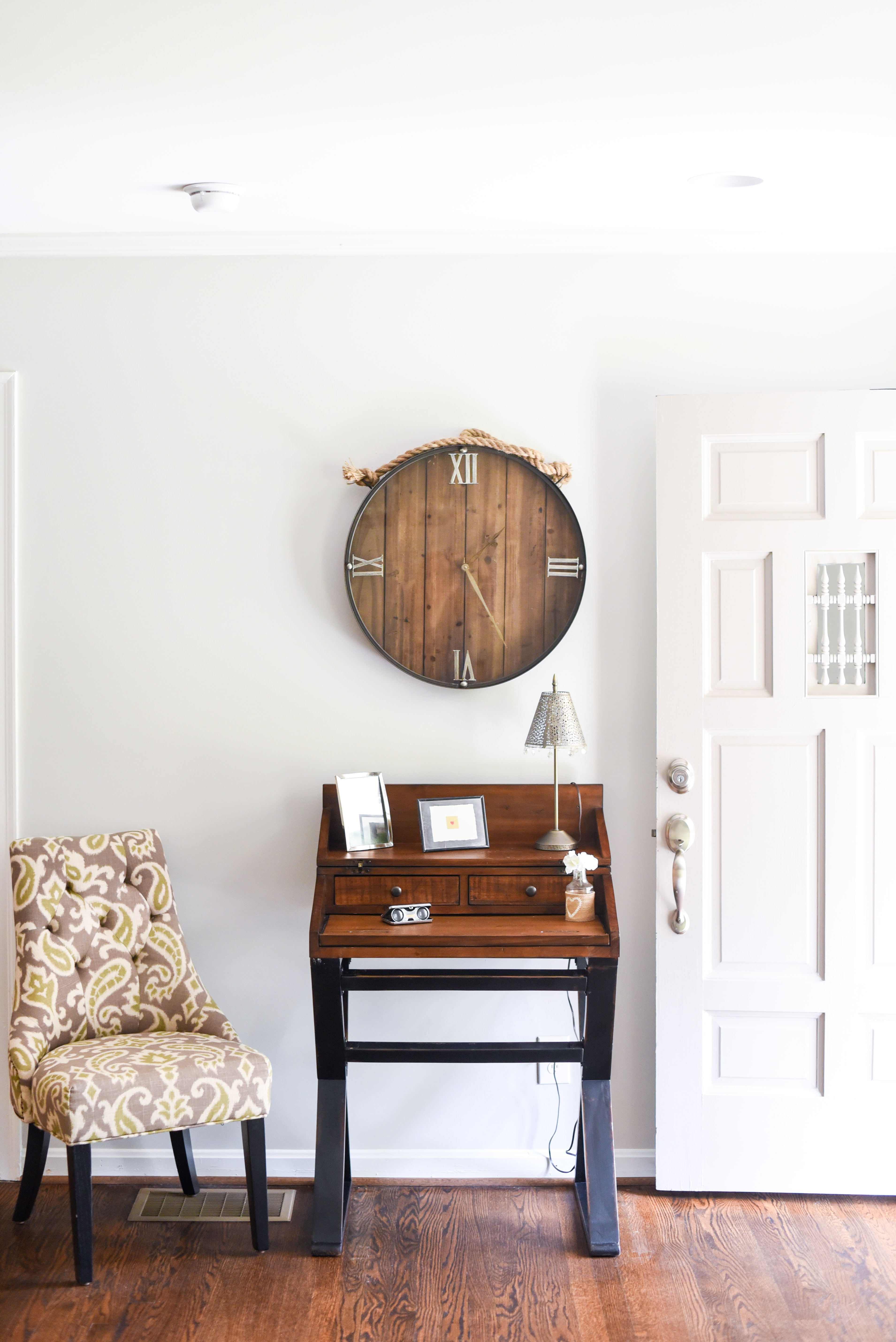
When I met Carly, she was running a Paleo meal delivery company called Carlinary Cuisine, and we immediately connected over our mutual love of food. The first time I visited her Brookhaven (Atlanta) home, I was shocked to see a gorgeous, spacious interior in an unassuming ranch house. I was even more impressed when I found out that she and her husband, Zach, renovated and decorated it themselves from the studs out.
Last year, Carly transitioned to a career in real estate with Atlanta Fine Homes. Her eye for pretty yet livable design was already obvious in her house, so it’s no surprise that she’s become a superstar in helping others find their own dream homes.
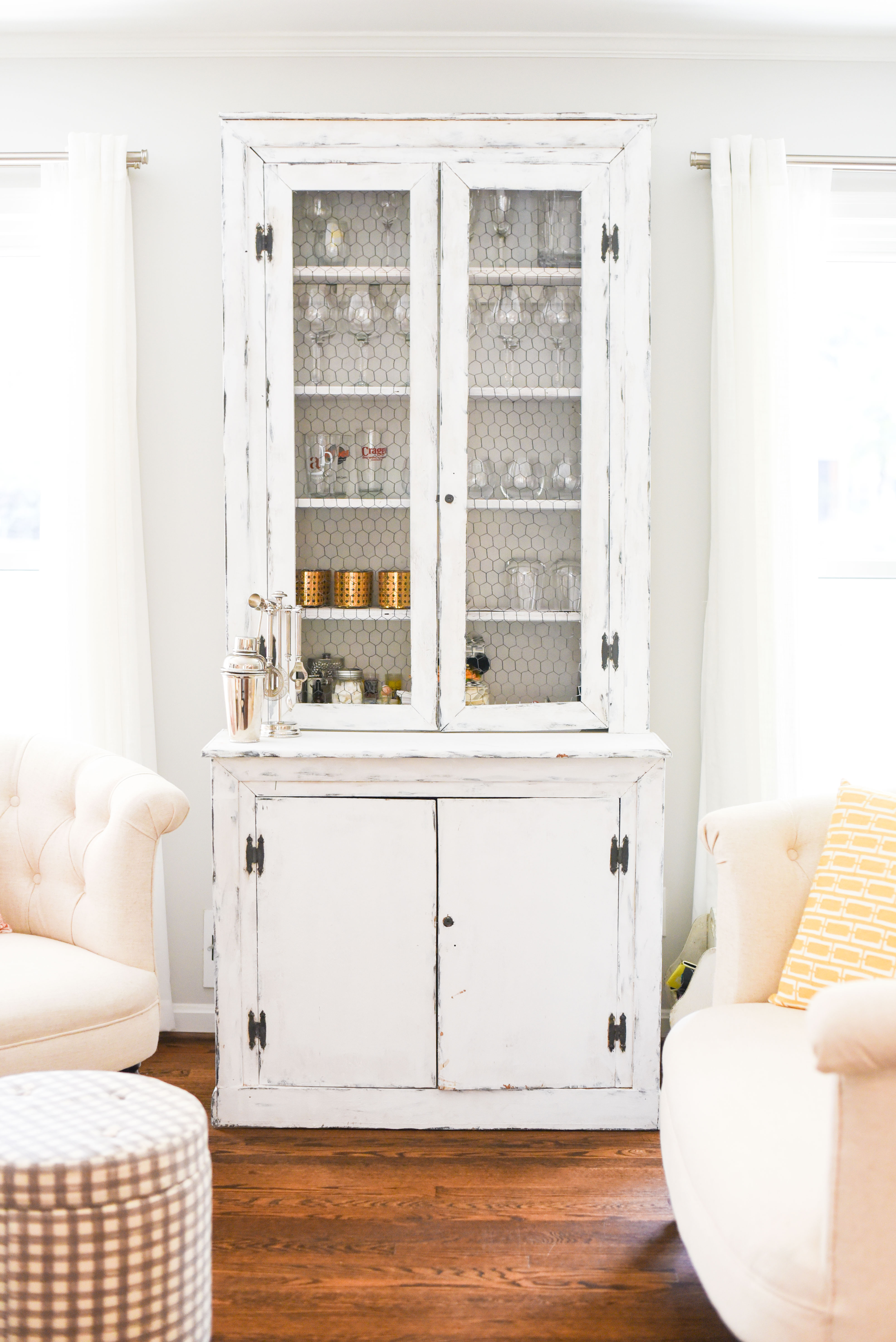
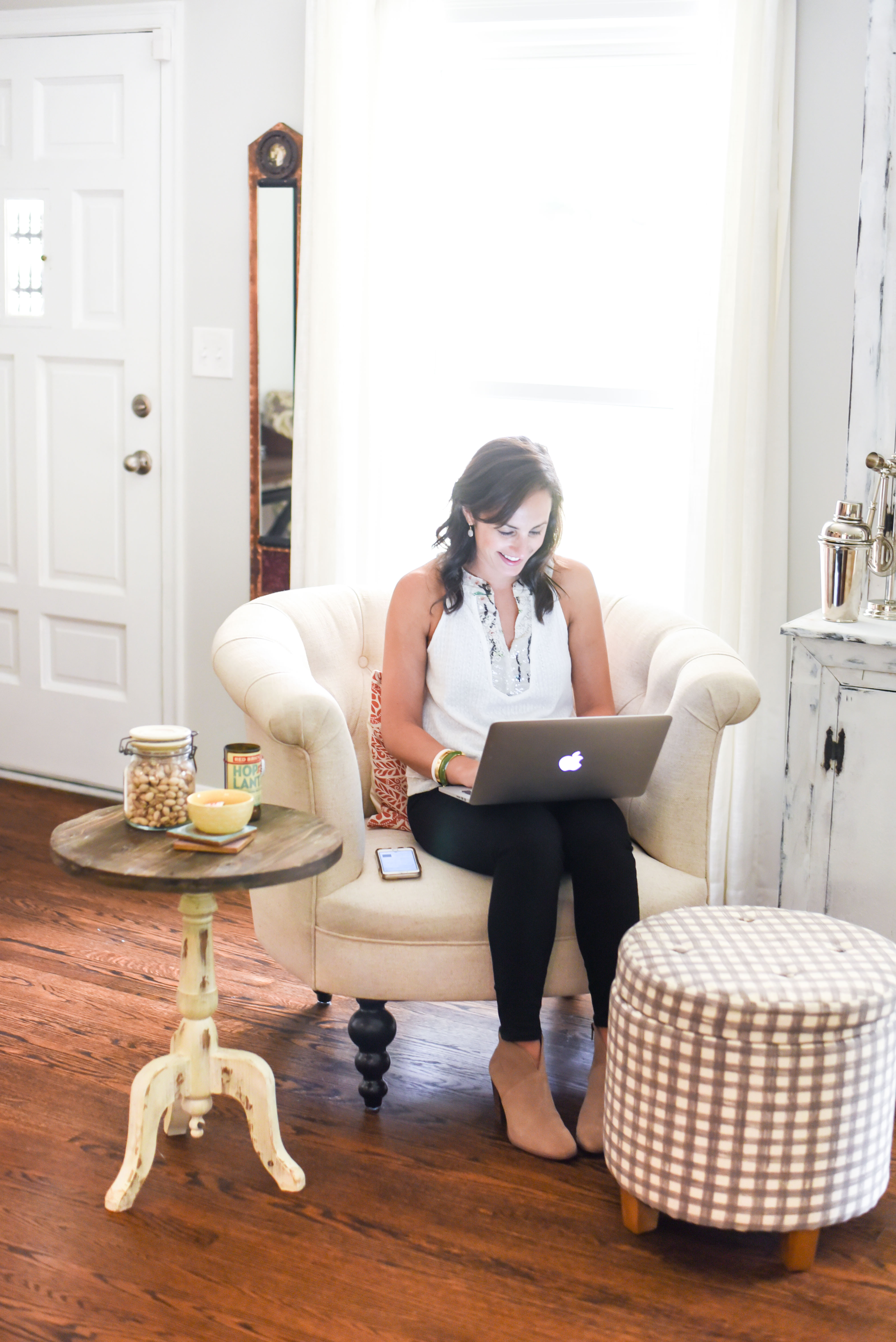
Name: Carly Wooten
Age: 29
Current job: Realtor with Atlanta Fine Homes
Education: BA in Marketing at the University of Alabama
Hometown: Mountain Brook (Birmingham), Alabama
Tell me about what your house looked like when you bought it.
Nothing like it does now! Picture this,1962 ranch with more walls than would ever be necessary in a home. The U-shaped kitchen was dark with linoleum floors and a corner oven taking up way too much space. The guest bathroom was double the size of the master, which is typical for the day and age of the home. The backyard was full of seven foot tall weeds that backed up to a creek. At this point you must be wondering why we didn’t run for the hills but it didn’t take us a long to see a diamond in the rough. A home in a great neighborhood, in town, with great bones. What more could we ask for?
How did you chose Brookhaven?
We chose Brookhaven for its convenience. Pine Hills was a very up-and-coming neighborhood when we bought (and still is), which means our value is only going to grow. You can still get a lot of land here, even though you’re right in the middle of the city. Don’t get me wrong, there are other neighborhoods I’d love to live in, but for the combination of value, convenience, and lot size, it’s hard to beat this!
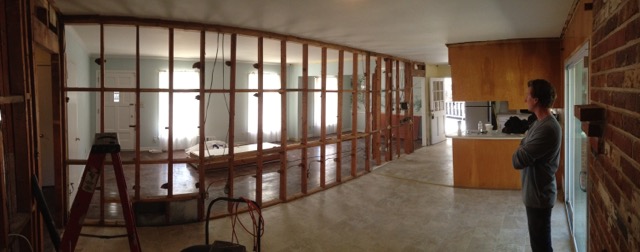
How did you go from vision to reality with your renovation?
Zach and I had looked for a home for over two years. We just couldn’t find ‘the one.’ They had either already been renovated with finishes we weren’t particularly fond of or the homes were too far gone. You have to remember, I’m only 29. So when we were looking for houses (3 years ago) we were on a major budget and had to think outside the box. This is where the renovation came into play. We dropped the price point significantly and began looking for our very own diamond in the rough. The first time we saw our house we knew it was the one. The layout was terrible, and we immediately recognized several walls that should get torn down. So why not demo all of that out and start from scratch with a new, open layout? All of the bedrooms were great and the hardwood floors were original to the home. They had been glossed over for 50 years. Easy refinish and stain!
Onto the reality. We had a friend who is an architect come out and draw up some plans for us based on our ideas. We took her plans to a free consultation at home depot where they drew out the plan for us, inserting the island, oven, dishwasher etc. We hired a general contractor who had done work for my in laws in the past. In order to save money, we did A LOT of the demo ourselves. We like to call it “sweat equity!” We found deals EVERYWHERE for materials and finishes! Black Friday appliances, overstock fixtures and leftover tiles from past jobs at Home Depot on sale. When you’re on a budget, you’ll make it work and no one will ever know. Until you are interviewed about your renovation! : )
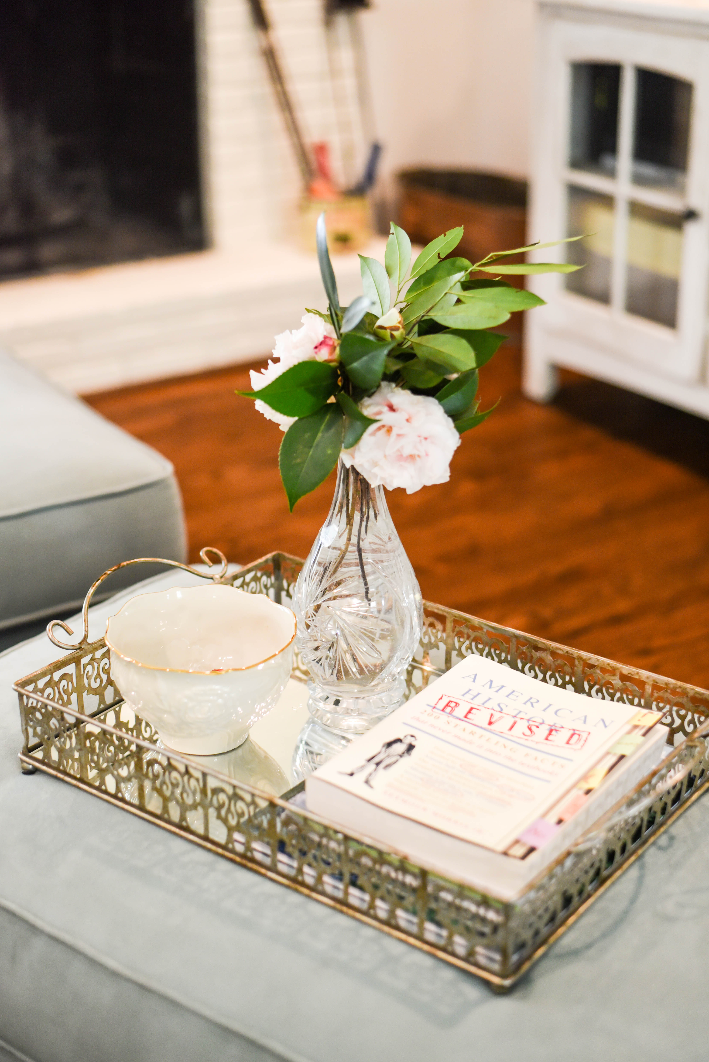
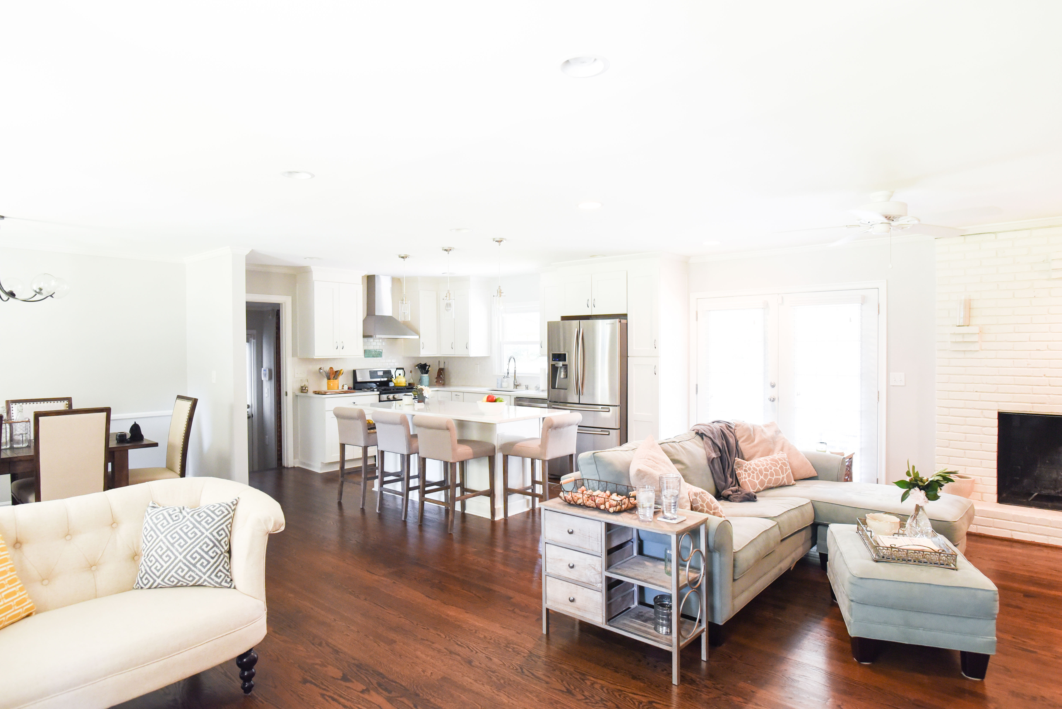
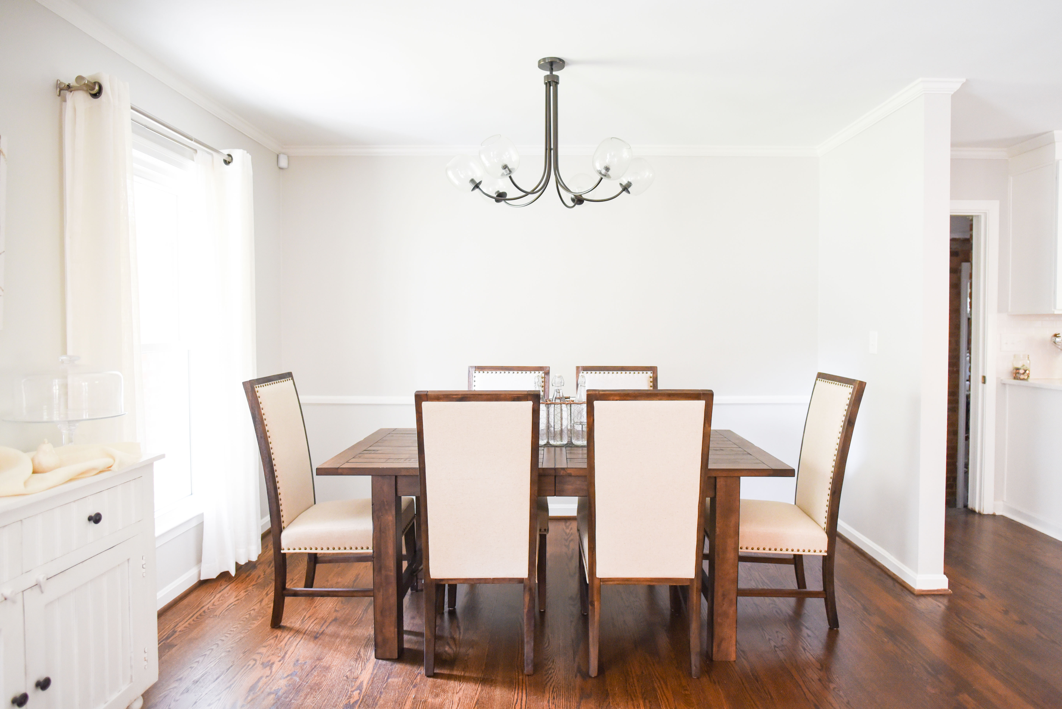
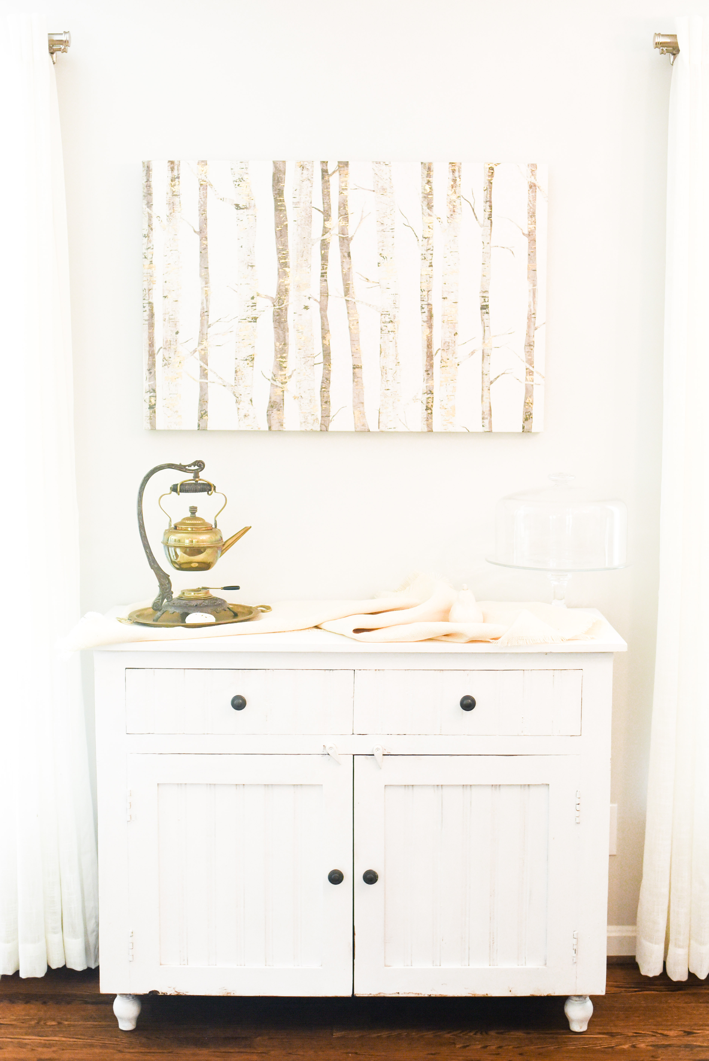
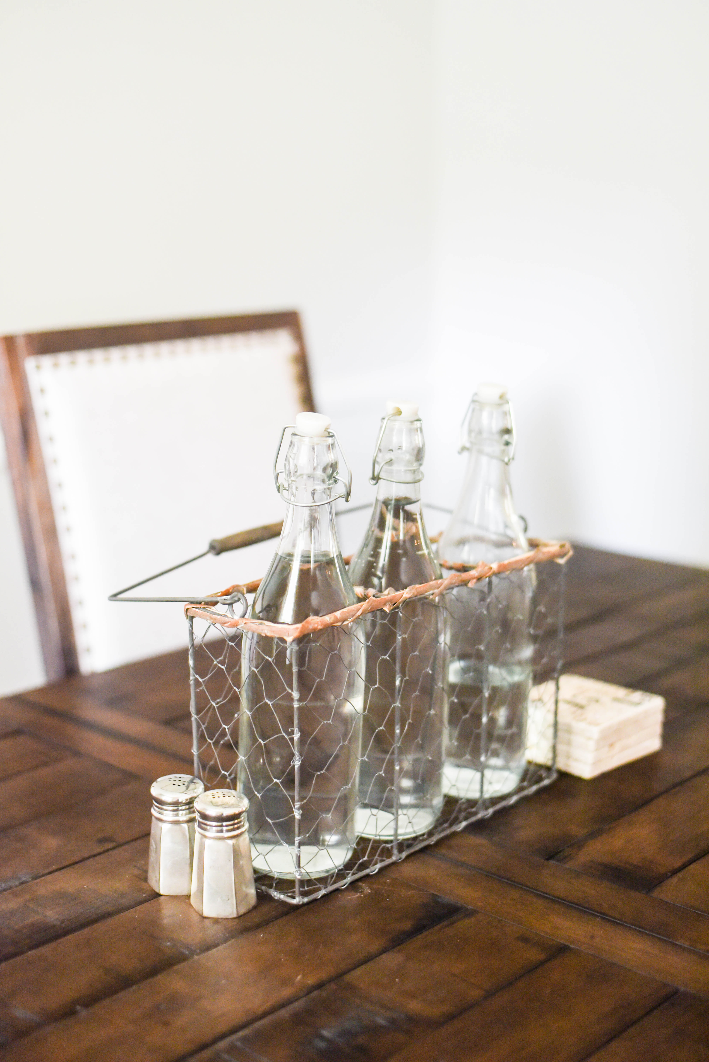
What was your biggest disagreement with your husband about your home reno?
Our laundry room enclosure! Originally, you had to walk outside from the kitchen into the carport to get to the laundry room. He didn’t see anything wrong with this and was tired of looking at the numbers climbing in our renovation “budget!” But could you imagine walking outside on a cold winter night to do your laundry? You know how this story ends. We added a hallway and a door so that we could access the laundry room without ever going outside of the house. To this day he still tells me I was right and that it was a great idea! It may or may not be his favorite room in the house…until it’s laundry day! : )
How would you describe your home decor style? How did you choose your home’s color scheme?
Joanna Gaines before there was a Joanna Gaines!
We wanted to walk into our home and feel at peace. A calm oasis to escape to after a long day’s work or crazy fun weekend. Nothing says relaxing like neutrals. We went to home depot and grabbed every swatch that said ‘calm’ to us. We narrowed it down, painted a few samples on the wall and decided on gray!
Favorite place to shop for home decor?
I can’t pick just one! I love Hobby Lobby and Home Goods. Some might call them my second home!
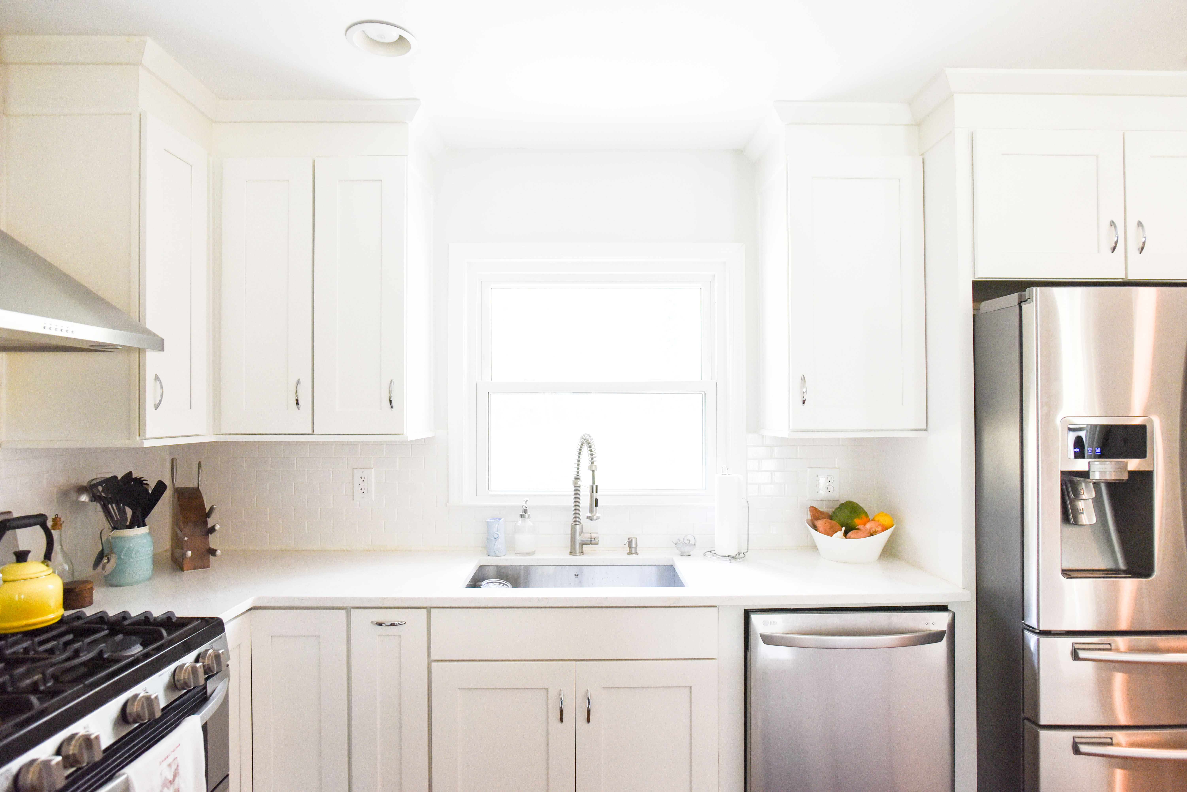
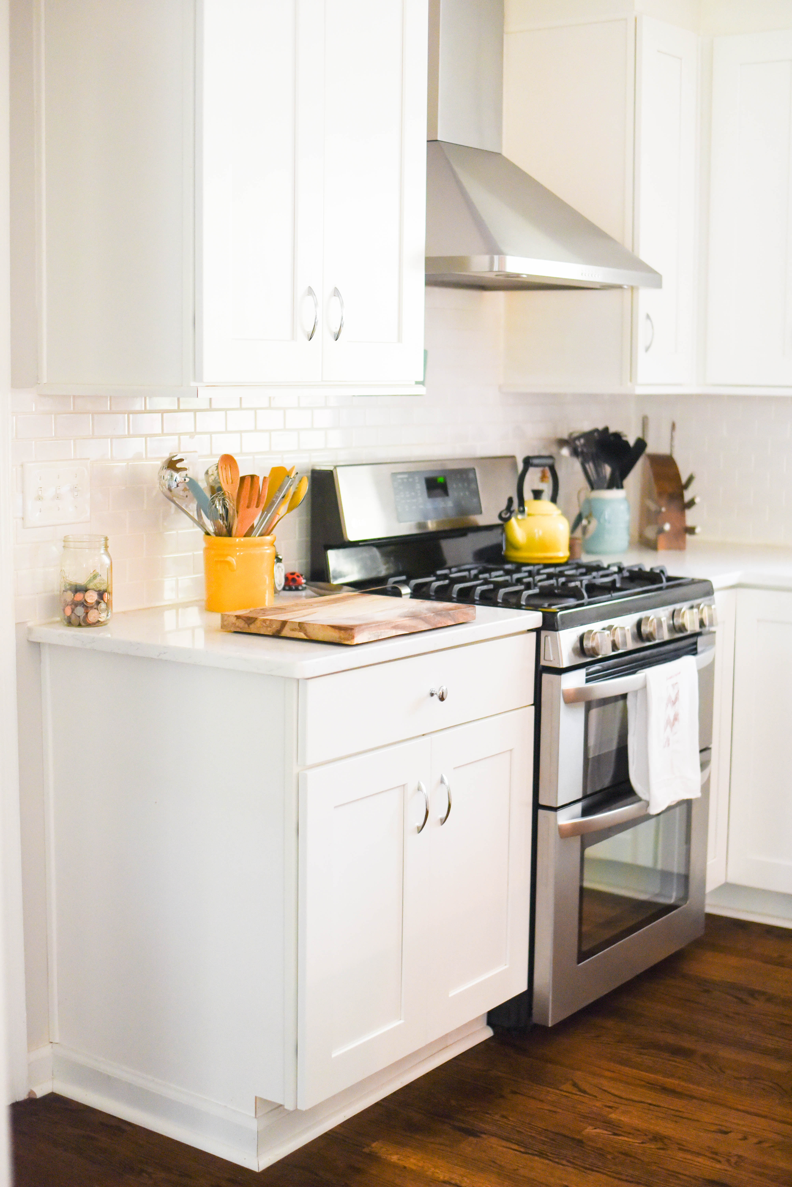
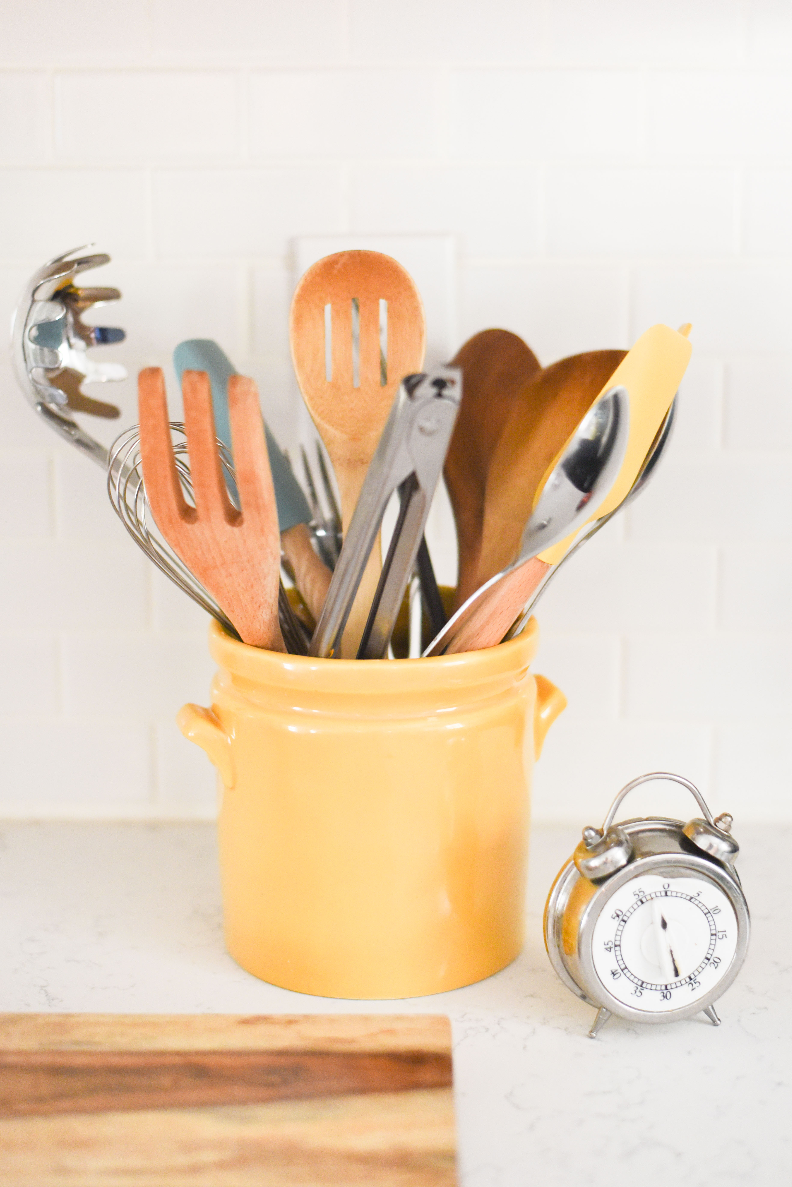
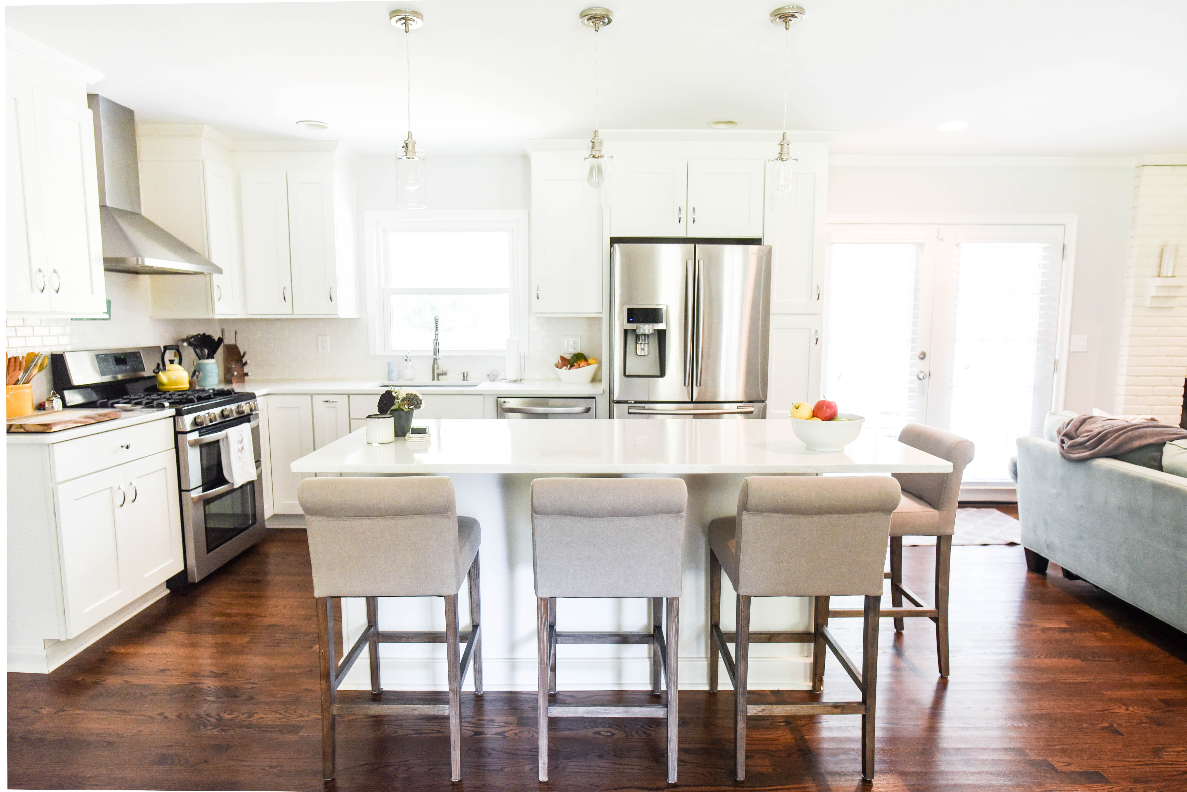
What’s your favorite room in the house and why?
The kitchen! Cooking is a stress release for me and this was the one place I knew I would spend most of my time. I wanted plenty of space to work in and the quartz countertop island achieved that beautifully!
As a former chef and current realtor, what tips do you have for people to maximize functionality and value when renovating a kitchen?
Keep everything close! Even if you have a grand kitchen, you don’t want to walk across the room to get to the fridge. Maximize storage and hide your small appliances to keep counter space clear. Without an open and clean workspace, it’s hard even begin cooking. Deep drawers! But don’t get fancy with cabinet add-ons. Unless you literally buy spice jars that are all the same size, it’s a waste to get one of those spice drawer inserts. (However, soft close cabinets are totally worth the extra pennies!)
When you’re drawing up the plans, try to imagine yourself actually using things and moving through the space. Make sure you can open your dishwasher and trash cabinet at the same time. Keep it fun for entertaining–if you can add seating nearby, like on an island, it makes it easier to balance cooking and hosting at the same time.
Did becoming a realtor change the way you look at future home updates?
Not really because I grew up around my mom being a real estate agent. I learned to keep things neutral. Your neutral oasis can be a blank canvas for someone else. But if you customize too many things to your taste, you could have trouble selling down the road.
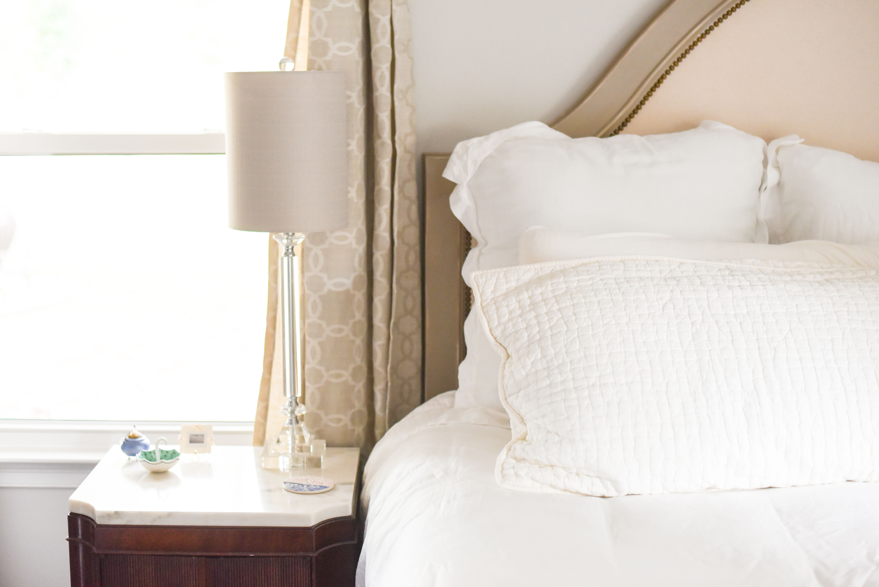
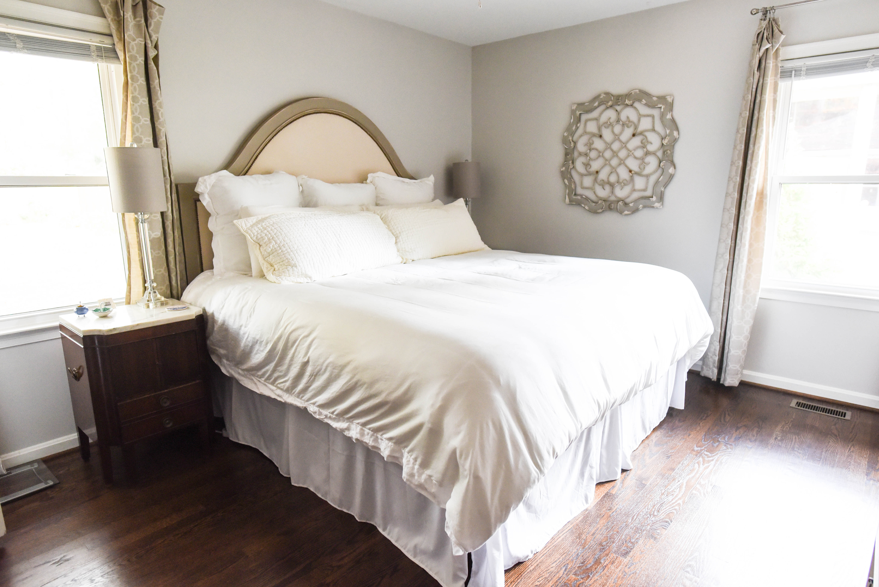
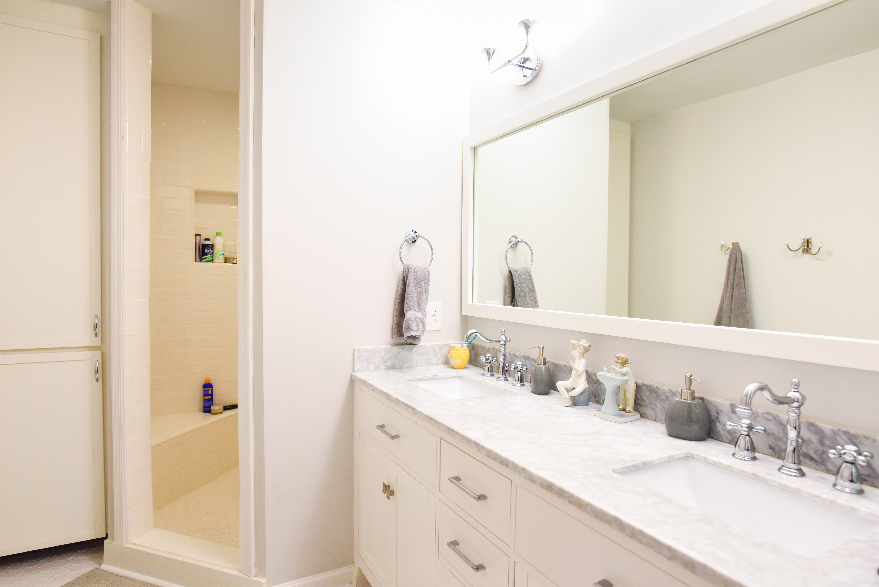
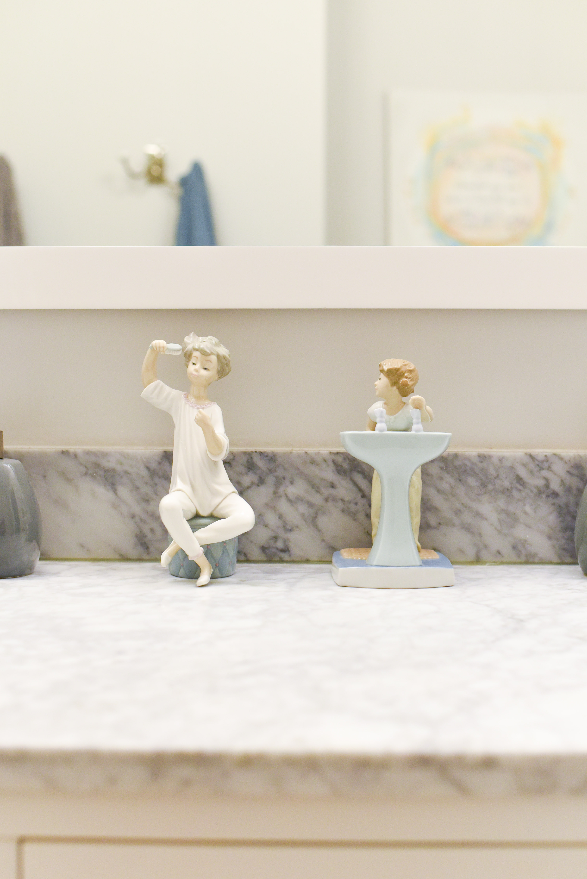
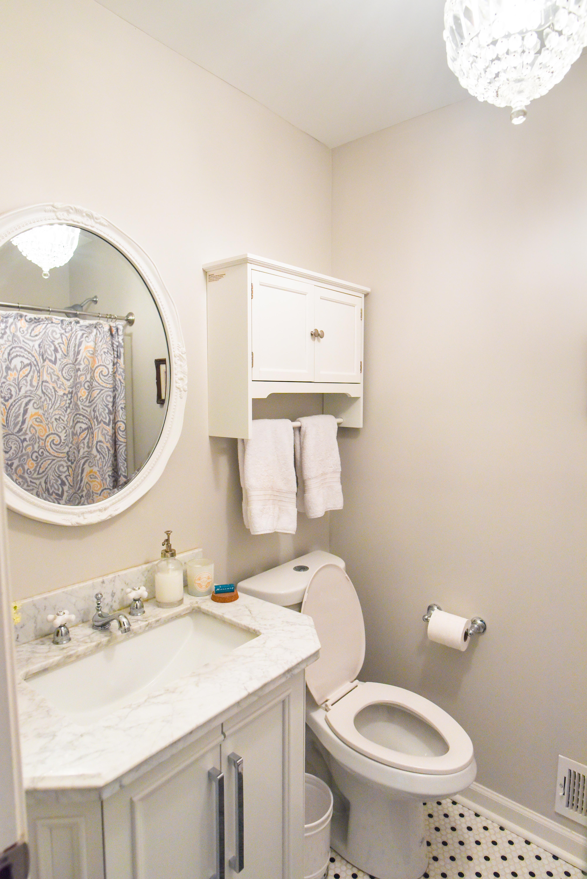
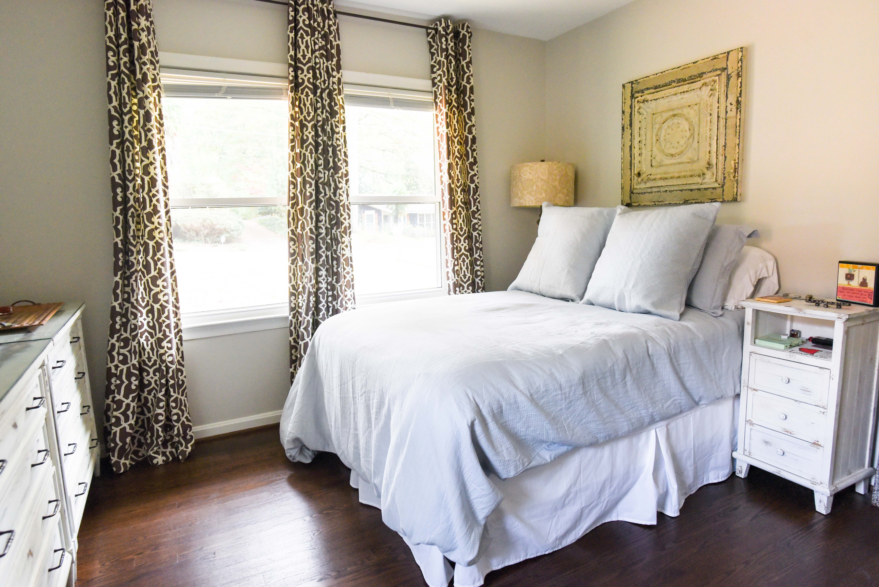
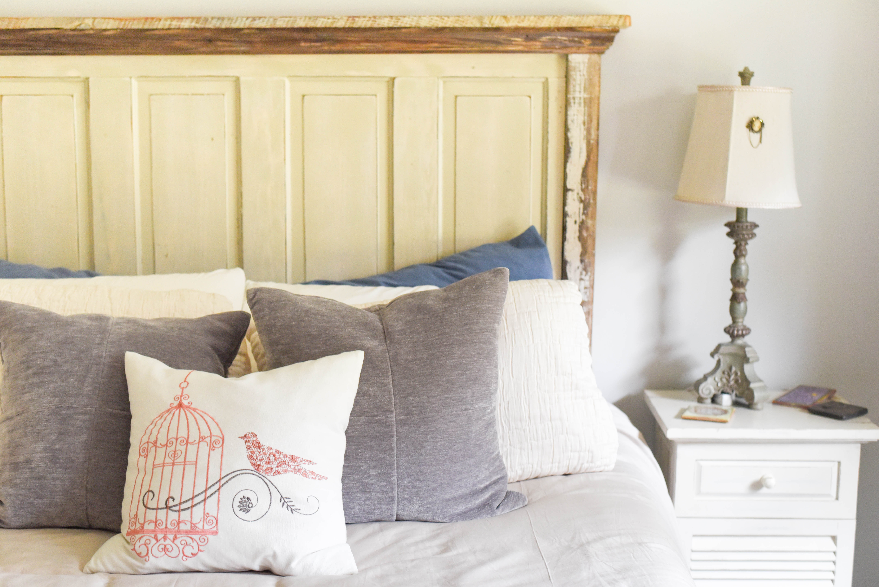
What’s your favorite neighborhood spot?
Souper Jenny! And we love being so close to Buford Highway–we have a standing date to go every Sunday.
Ideal Atlanta weekend?
Yoga to start the day, a stroll along the Beltline to Ponce City Market for lunch, a nap, a cocktail on our back porch, then venture to West Midtown to try one of its newest restaurants for dinner.
Dream vacation?
An RV trip out west! Colorado to hike and white water raft. Utah for Zion National Park. Wyoming to go horseback riding and explore Yellowstone and Jackson Hole. Montana to stay at a guest ranch. Then I’d drop the RV off and fly to Vegas to see the Beatle’s LOVE: Cirque du Soleil show and take a helicopter ride over the Grand Canyon. I’ve just always wanted to see that part of the country. Every picture I see from there is gorgeous! It’s amazing to see what Mother Nature created for us.
OR a week RVing in New Zealand, a week RVing in Australia, then a 5-day yoga retreat in Bali on the way home!
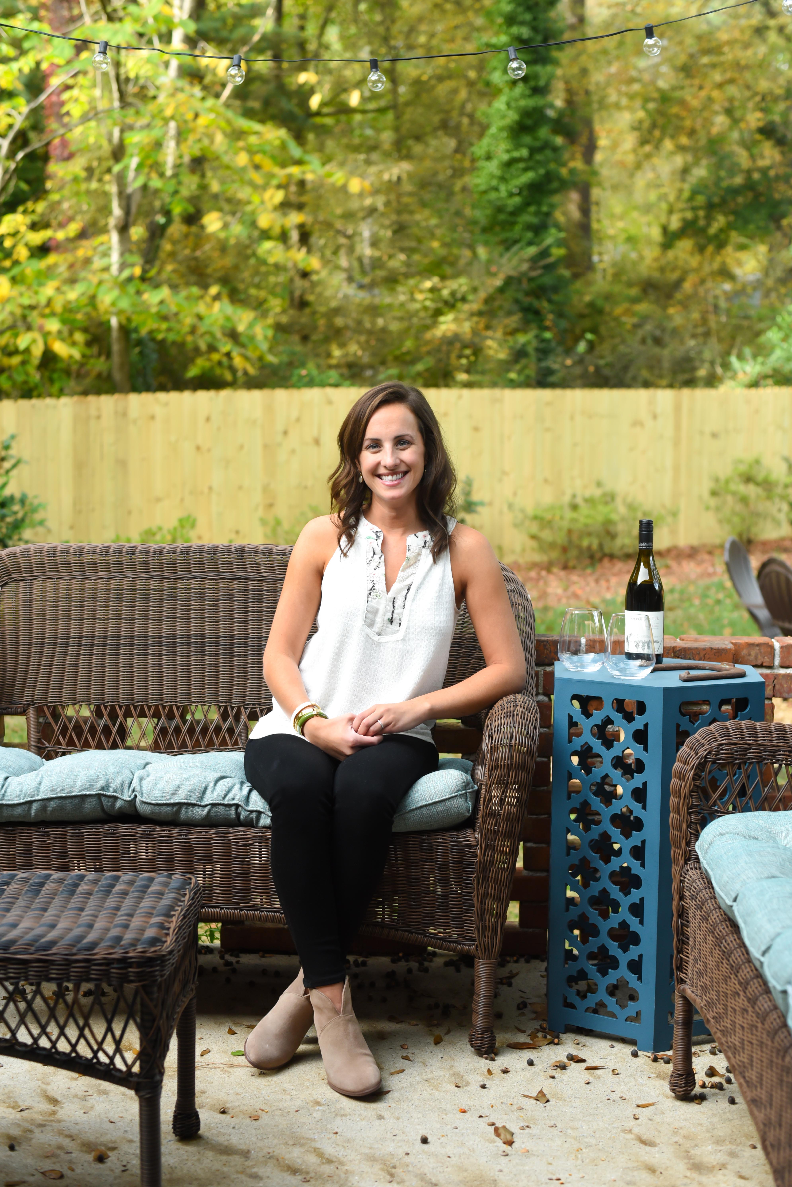
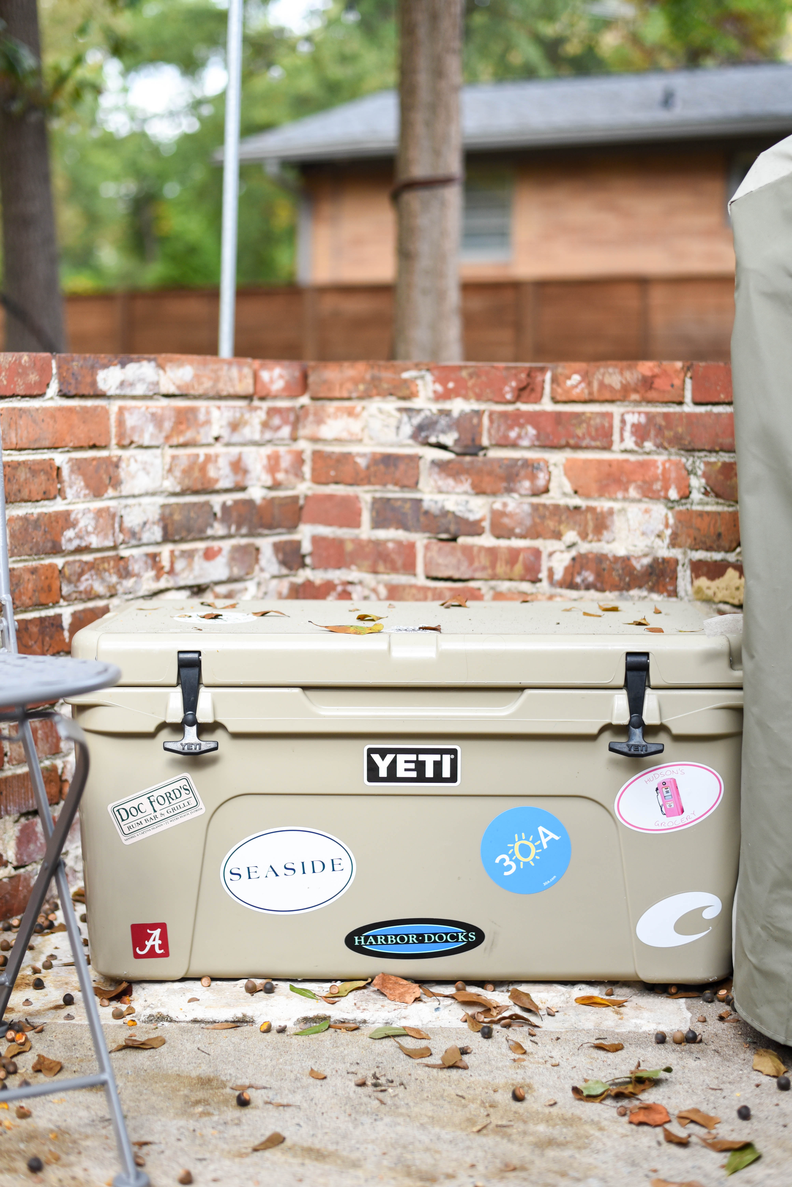
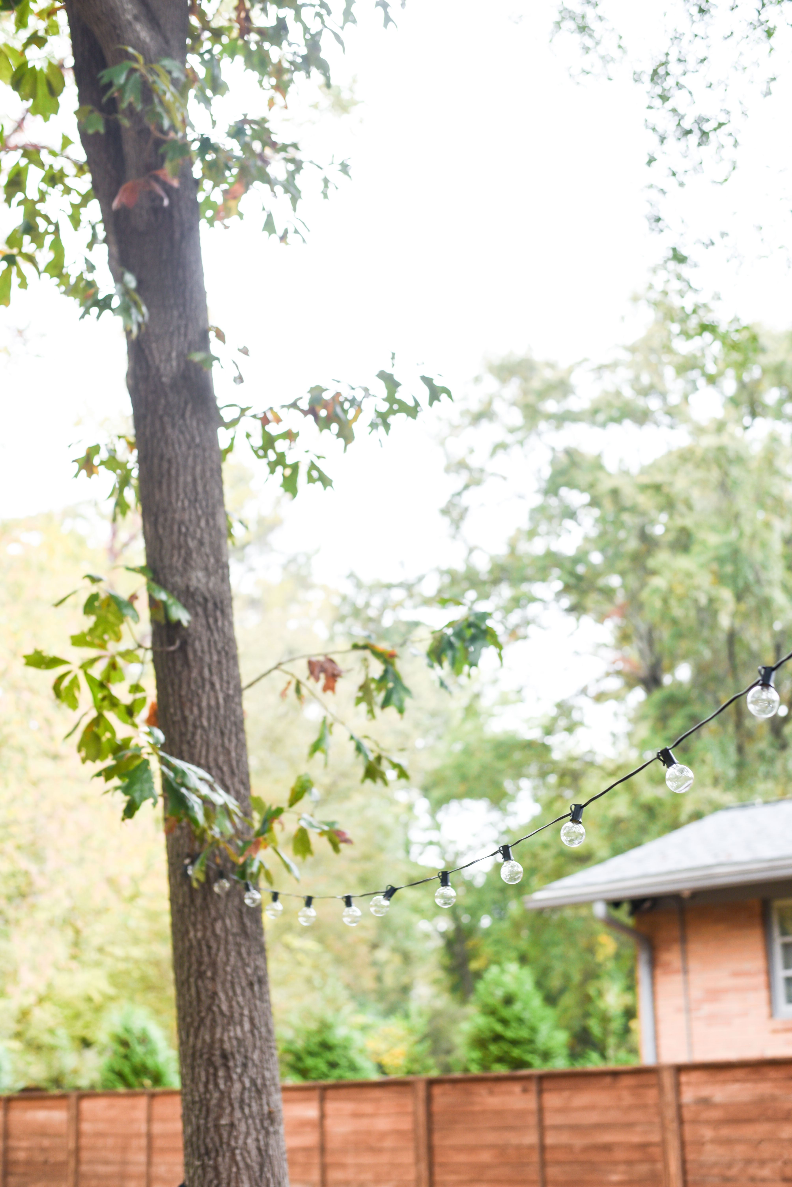
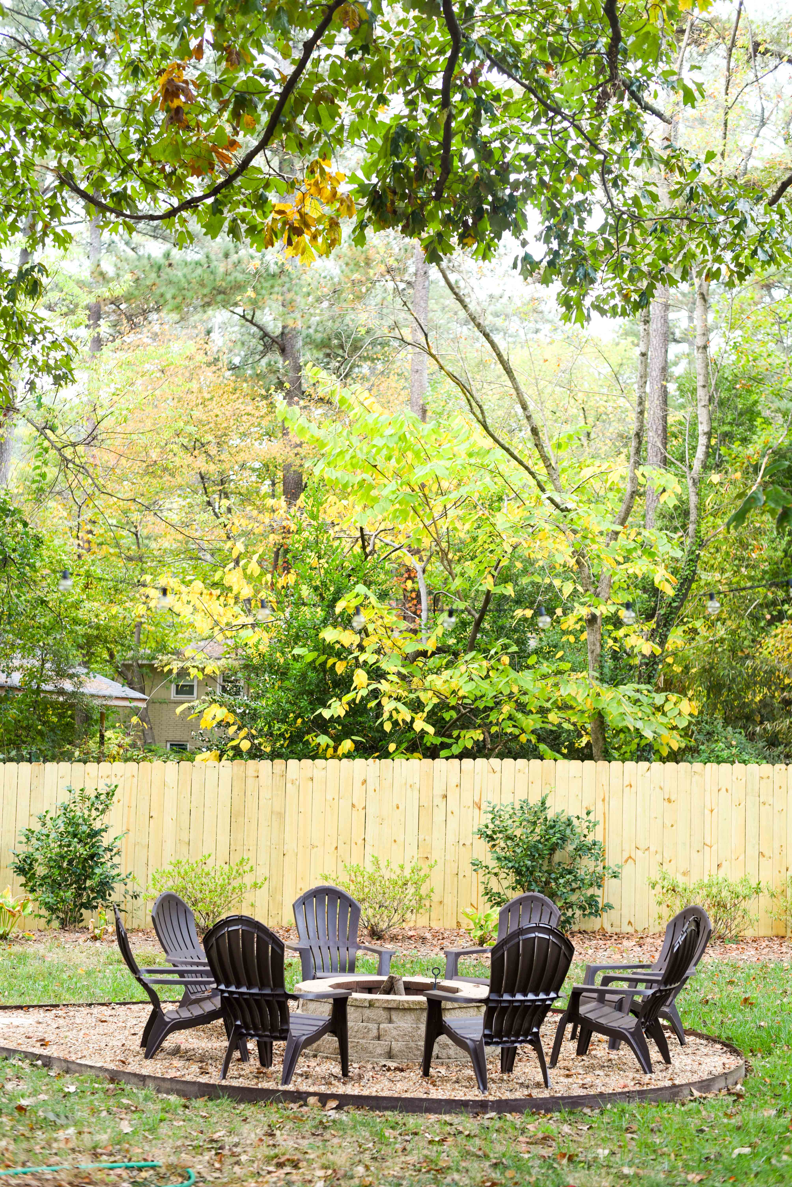
Resources
Living room:
Sectional – Rooms to Go (similar)
Love seat – Pier1 Imports
Arm chairs – Pier1 Imports
Dining room:
Dining table – World Market (similar)
Dining chairs – World Market
Dining room buffet – Nadeau (similar; all products unique)
Chandelier – West Elm
Kitchen:
Bar stools – Overstock.com
Countertops – Zodiaq Coarse Carrara (quartz)
Faucet – Overstock.com
Bedroom:
Master headboard & dressers – Scott’s Antique Market
Outside:
Wicker patio settees – At Home
Cooler – Yeti


Trackbacks/Pingbacks