Soon after finding out that we’re having a baby, my thoughts turned to decorating the nursery. As a lover of all things pink and floral, I had lots of ideas for a little girl’s nursery, but we found out at 12 weeks that we’re having a boy, and I decided to go in a more neutral direction.
I thought I’d share a little insight into my design process. I didn’t want a theme per se, but rather a design that would be cohesive with the rest of our house (and furniture that could be versatile down the road). Our house is a 1930 English Tudor with a lot of original details, and we already have a lot of antiques and traditional furniture in a pretty neutral palette.
We have three spaces I’m working on before our little one’s late fall arrival: our master bedroom bassinet nook, the nursery, and the sleeping room. I’ll start with a run-down of those spaces, and then we’ll get to the design!
Master bedroom bassinet nook
For the first few months of the little guy’s life, we plan to mostly keep him in an oversized dormer space in our master bedroom. It’s currently situated as a reading nook with a vintage wingback chair and bookshelf, but we plan to add a bassinet so we can have him a little closer to our bed at night. I’ve read that having an infant sleep in your room can reduce the incidence of SIDS (Sudden Infant Death Syndrome), and there’s the convenience of reducing the time it takes to get to the screaming baby multiple times per night. I’ve been eyeing this Pottery Barn bassinet, and I may add a rug, but that’s about it.
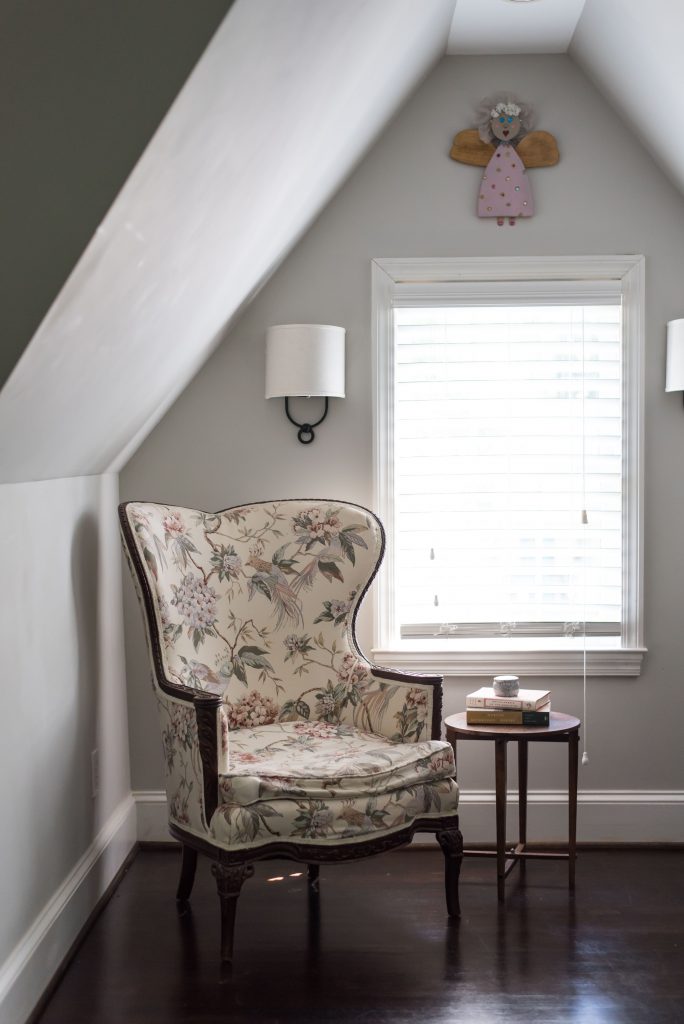
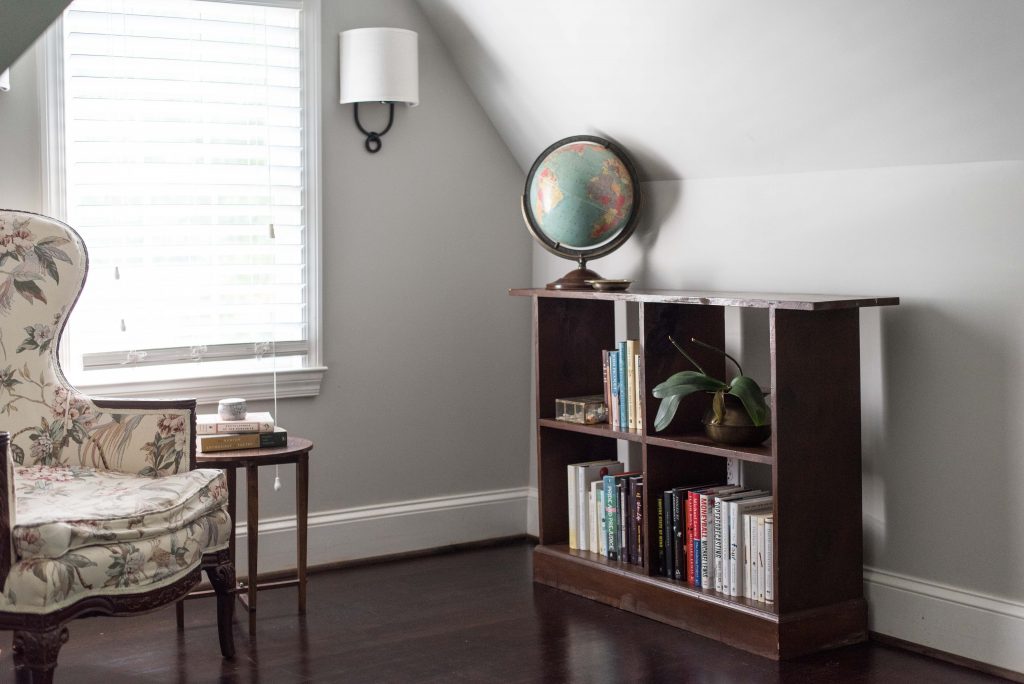
Nursery
The nursery is in a space we previously called “the annex.” It’s upstairs in what was originally built as attic space, so it has angled ceilings, exposed brick, and a cool, original eyebrow window. The roughly 8-foot by 20-foot space isn’t technically a bedroom, and it pretty much just collected random stuff and furniture for the first year we lived in the house. We knew right away that it’d make a great nursery when the time came because it’s separated from our master suite with french doors. We’ll have a changing table, glider and ottoman, book shelves, and play space in there.
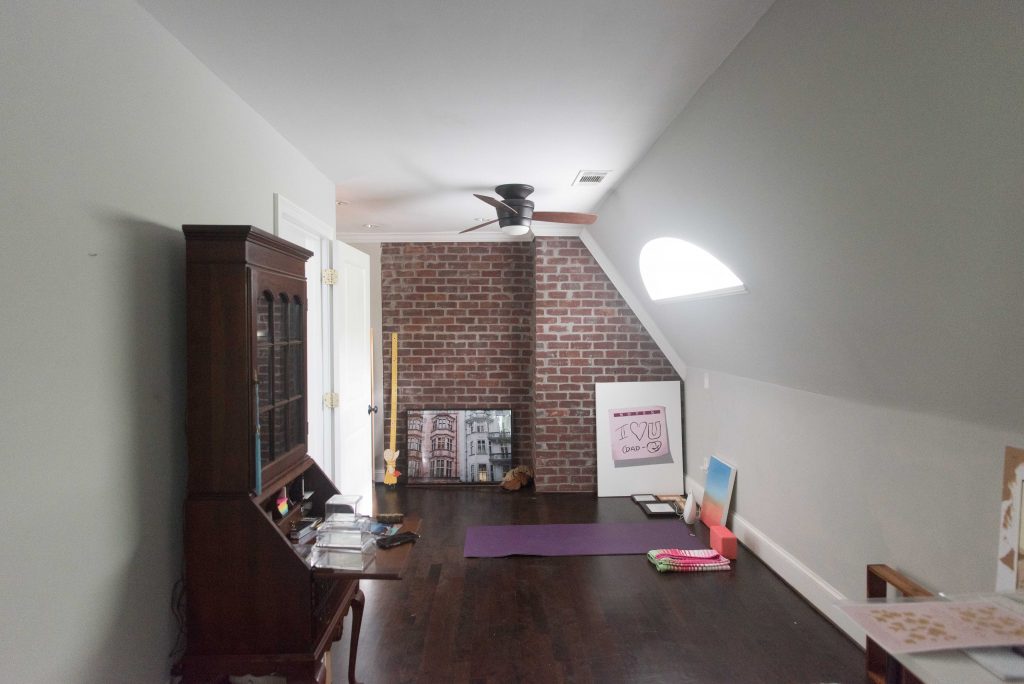
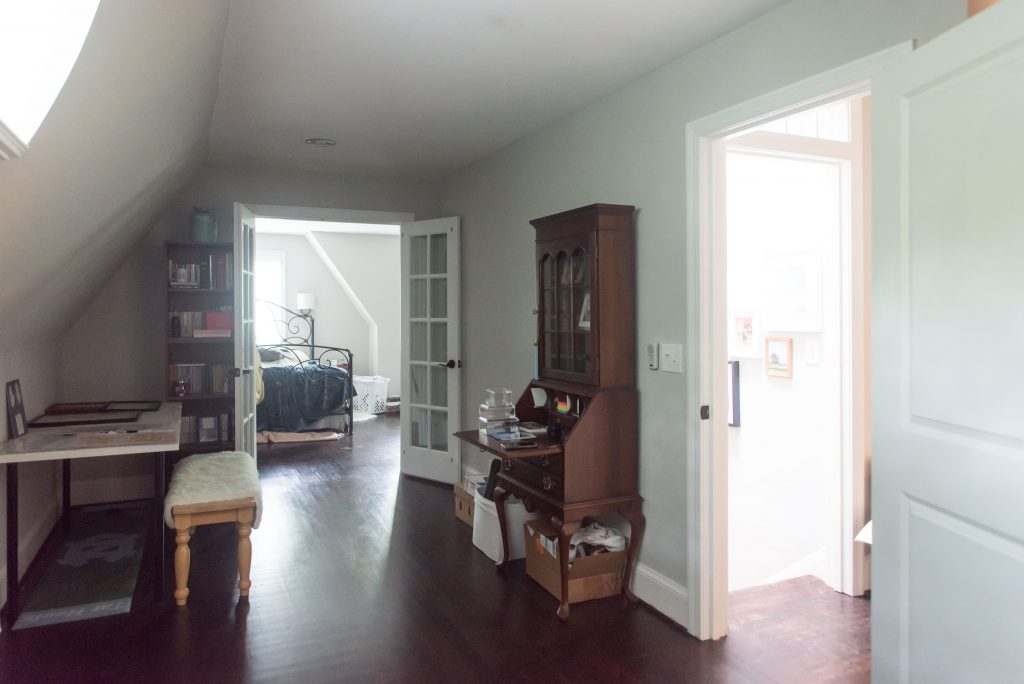
Sleeping room
There is a walk-in storage closet off of the annex that didn’t have any shelves in it when we moved in, so we had the (I think) brilliant idea to stick a crib in there. It would’ve been a challenge to put up blackout curtains on the angled and arched eyebrow window and the glass French doors in the nursery, so the crib closet was an easy solution for a dark sleeping space. The closet is about 6 feet by 6 feet, so there’s room for a crib and a rug, but that’s about it. My mom suggested calling it “the sleeping room” because that sounds a little nicer than “crib closet.” Good call, Mom.
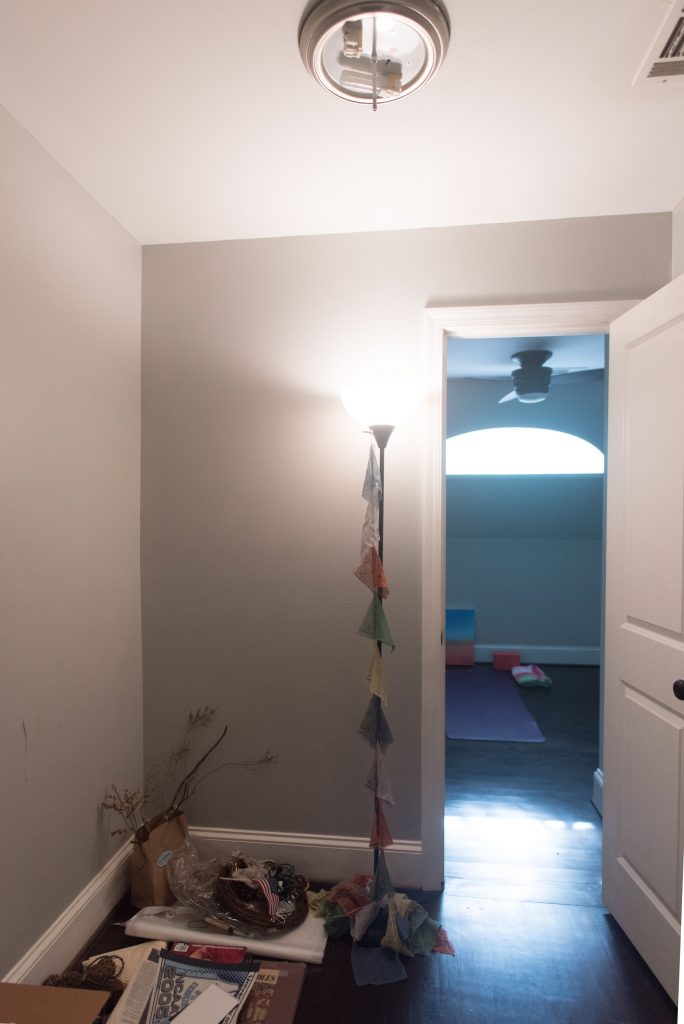
The design
I want the nursery to stay true to our traditional, antique-filled house, as well as the heritage of the English Tudor style of our exterior. I also want to include some English and French elements because we found out that I was pregnant on our Paris and London trip in the spring. It’s important to me that this design feels sophisticated so that the elements can transition into other areas of our home later. I didn’t want a kitschy design that could only be used in a nursery. We’ll probably turn the annex into an office/adult space once we’re done with babies, so it feels wasteful to have to replace everything later. (Can you tell we’re planners?!)
After scouring Pinterest, magazines, and catalogues, I never found anything that fully resembled what I had in mind–at least not for a neutral boy’s nursery. But that’s part of the fun, right? I ended up drawing inspiration from other bedroom designs as well as powder room designs (because they often pack a fun punch!). You can see my nursery inspiration Pinterest board here.
Here’s a vision board for the main nursery design elements:
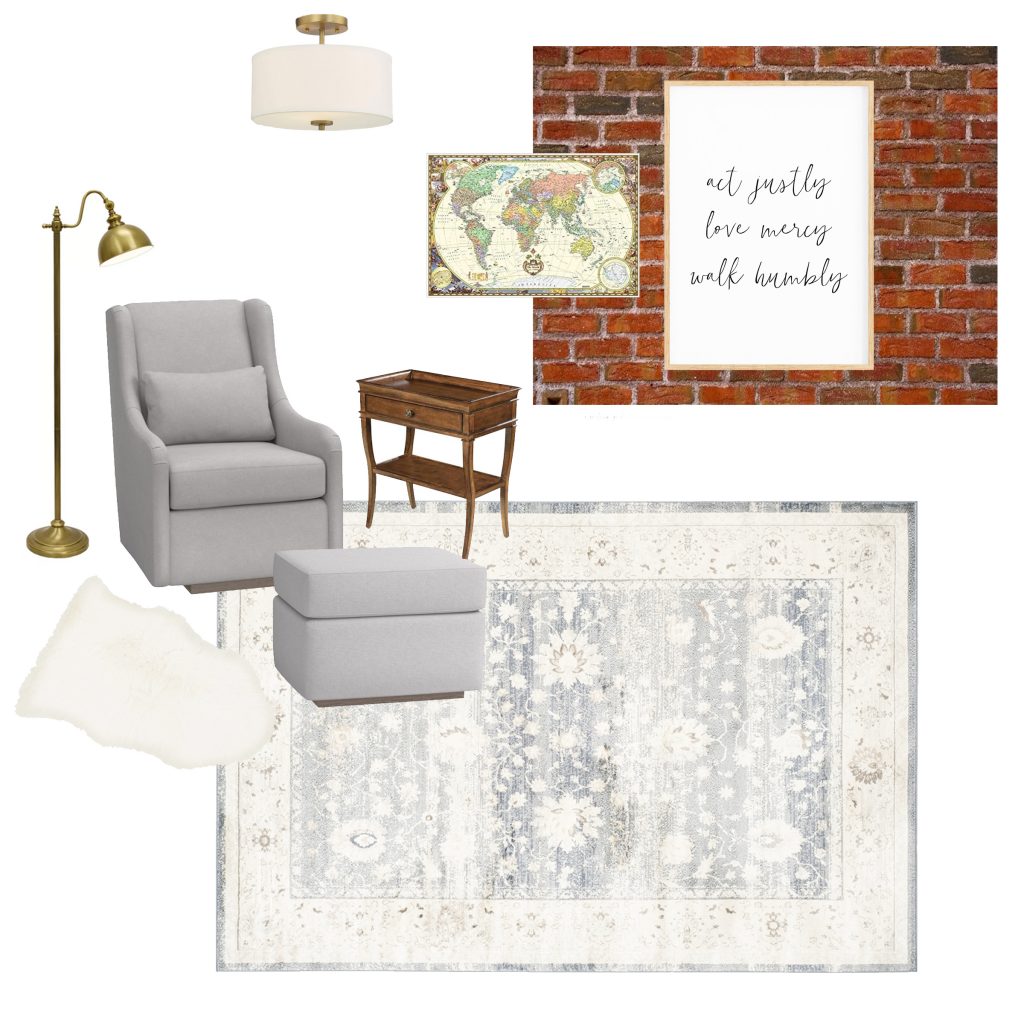
The space has dark walnut wood floors, greige (gray + beige, aka warm gray) walls, and exposed brick that I have no intention of changing. I have in mind a vintage rug with blues and grays; a glider and ottoman upholstered with a neutral tweed, herringbone, or linen fabric (and clean lines); antique brass lighting; and vintage maps/prints. We’ll be using an antique dresser that we already have for the changing table–it was Nick’s changing table as a baby, so that’s extra special!
I decided to go with a completely different design in the sleeping room. It’s closed off from the nursery by a door, and it’ll be dark most of the time. I also don’t have the budget for the antique-style cribs I love the most (I made the mistake of looking at the Restoration Hardware catalog…), so it makes sense to decorate the sleeping room to work with the cleaner lines of a more reasonably-priced crib. I’m planning to paint the walls and ceiling of the room in a dark navy tone and paint metallic stars coming down from the ceiling. That idea was inspired by the ceiling in our church’s historic sanctuary; it’s hard to see the detail in this photo, but it’s the blue portion in the middle:
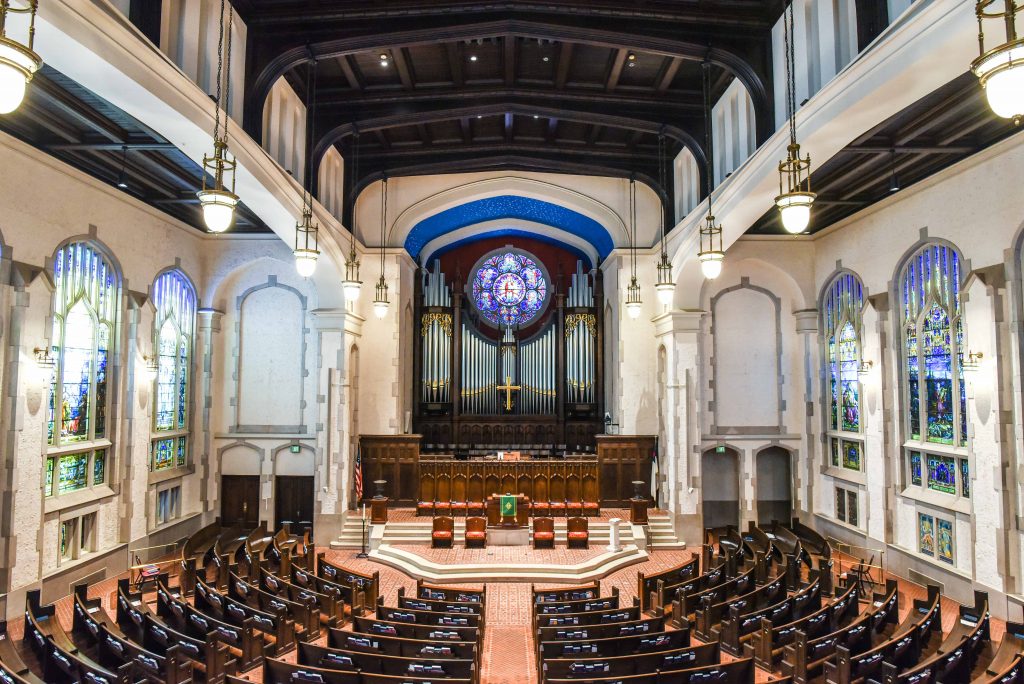
The room will be mostly taken up by the crib, so there isn’t much else I need. I’ll share more about the crib selection process later… it’s a rabbithole of information! Other than that, I’ll include some sort of rug (TBD) and perhaps a fun night light or lamp. Here’s the vision board for the sleeping room:
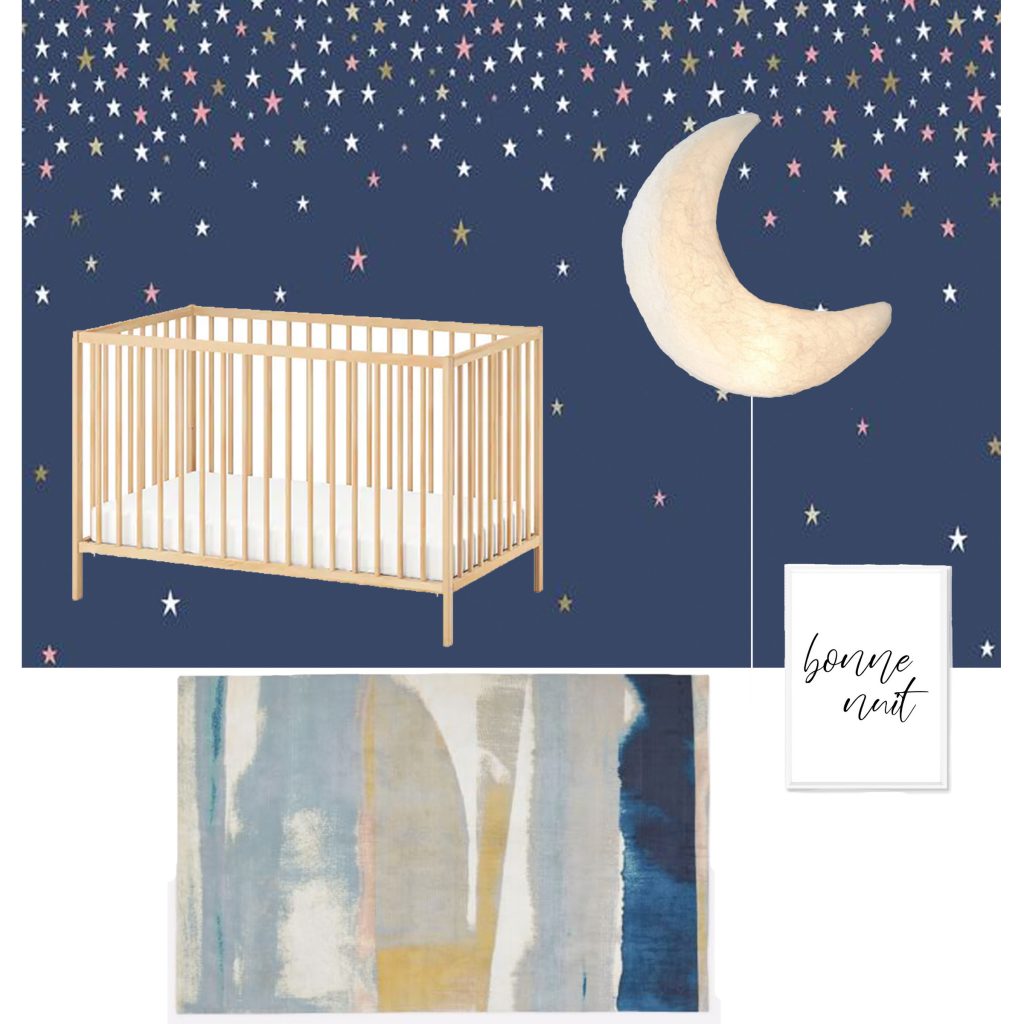
I’ve started collecting and researching things, but I’ll do a full reveal and share all of my resources when the rooms are complete!


Trackbacks/Pingbacks